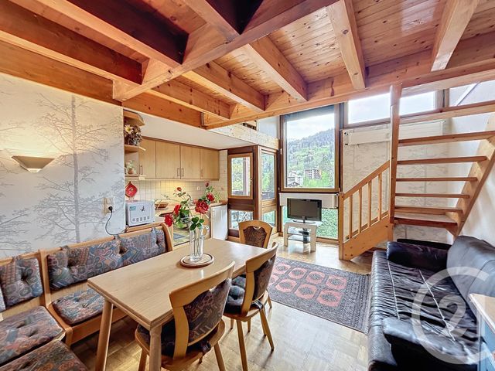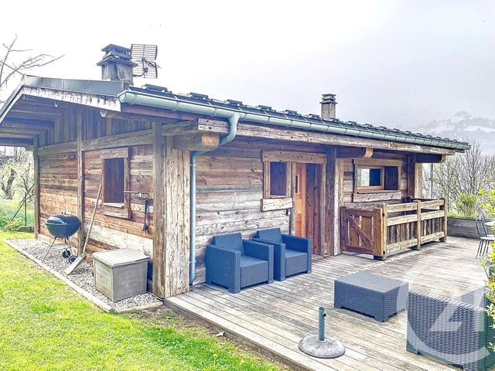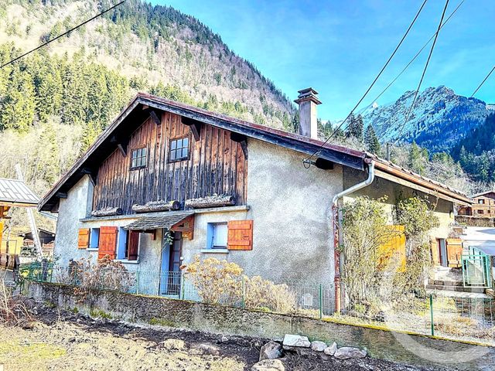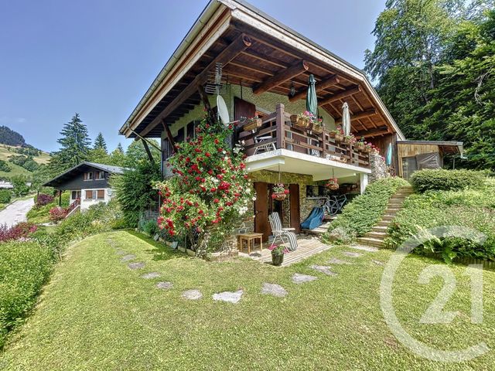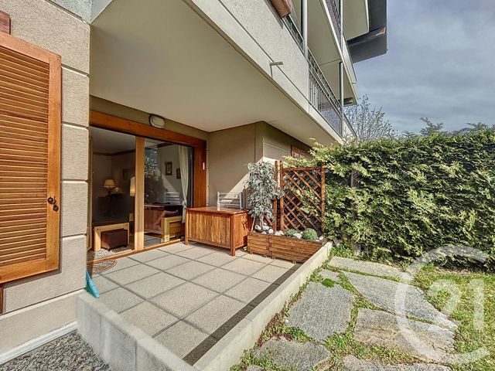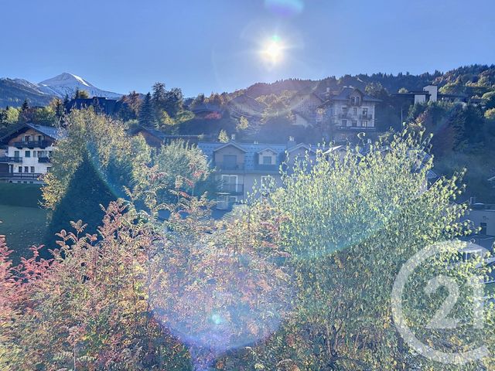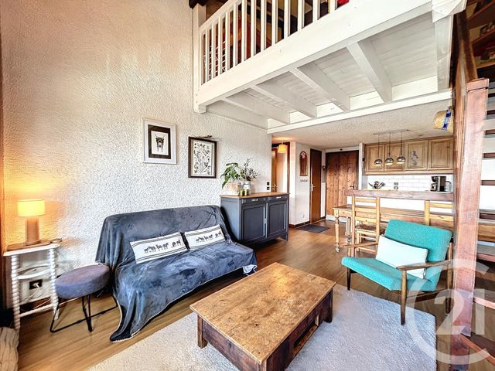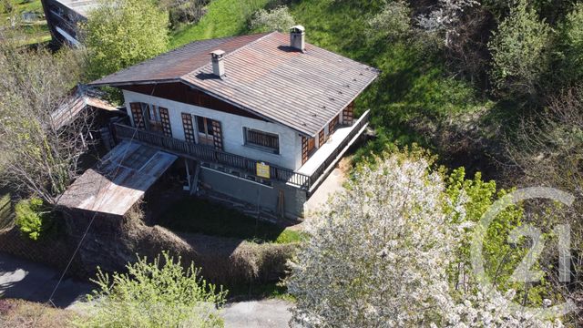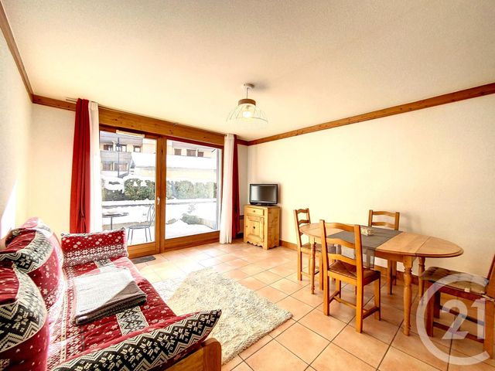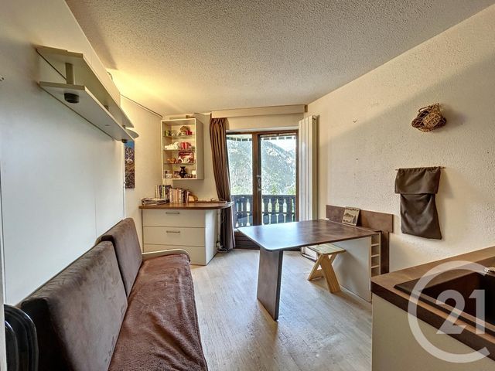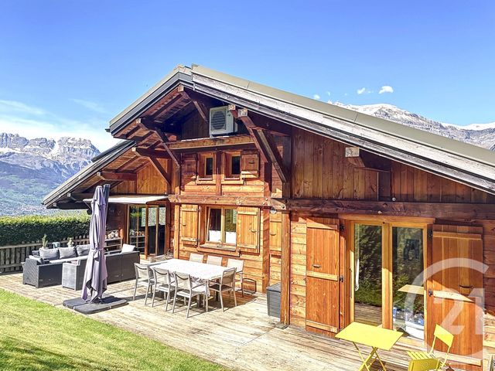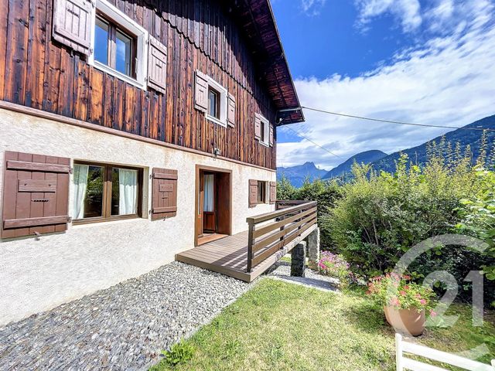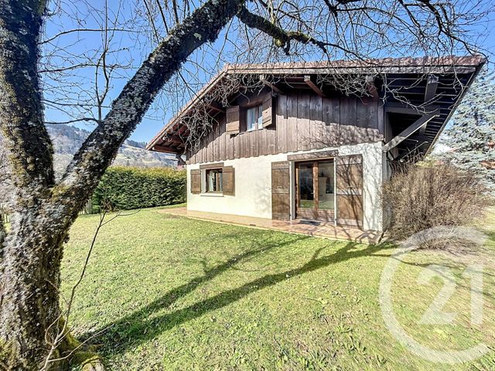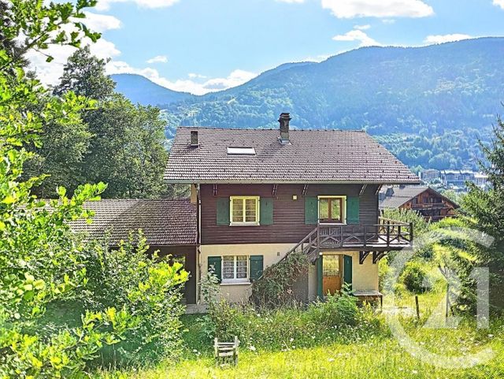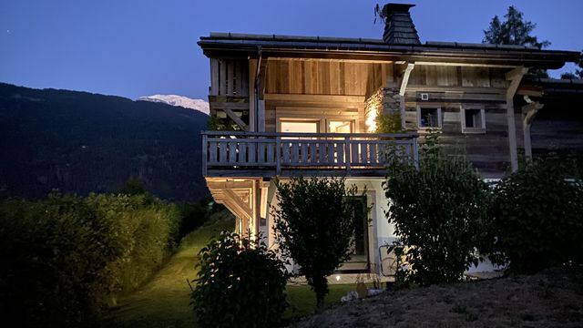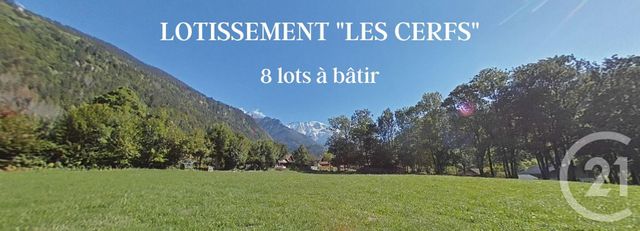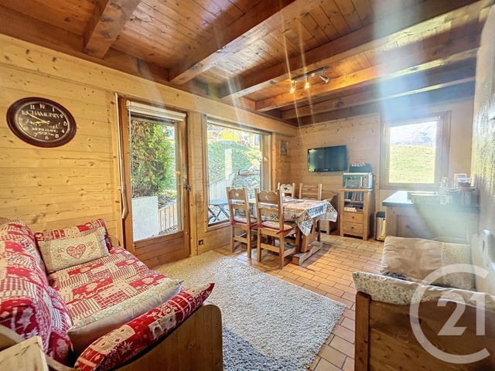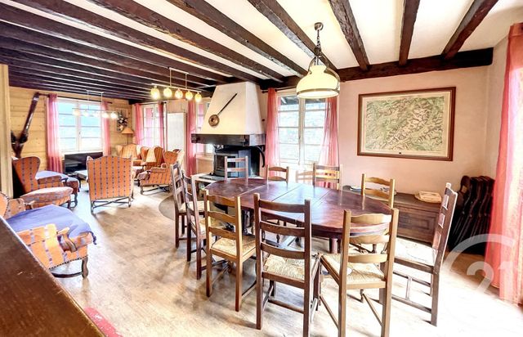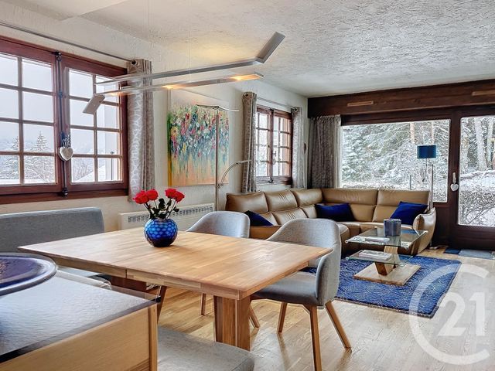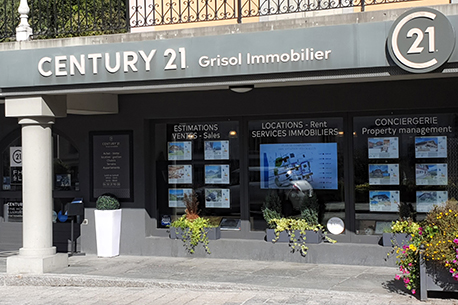Vente
ST GERVAIS LES BAINS
74
41,35 m2, 2 pièces
Ref : 959
Appartement T2 à vendre
265 000 €
Visiter le site dédié
41,35 m2, 2 pièces
PASSY
74
61 m2, 3 pièces
Ref : 957
Maison à vendre
485 000 €
61 m2, 3 pièces
ST GERVAIS LES BAINS
74
130,45 m2, 6 pièces
Ref : 944
Maison à vendre
465 000 €
130,45 m2, 6 pièces
ST GERVAIS LES BAINS
74
43 m2, 3 pièces
Ref : 939
Appartement T3 à vendre
335 000 €
43 m2, 3 pièces
ST GERVAIS LES BAINS
74
59,18 m2, 3 pièces
Ref : 931
Appartement T3 à vendre
365 000 €
59,18 m2, 3 pièces
ST GERVAIS LES BAINS
74
148,12 m2, 7 pièces
Ref : 927
Maison à vendre
1 900 000 €
Visiter le site dédié
148,12 m2, 7 pièces
ST GERVAIS LES BAINS
74
70,50 m2, 4 pièces
Ref : 917
Appartement Duplex à vendre
449 000 €
70,50 m2, 4 pièces
ST GERVAIS LES BAINS
74
140 m2, 6 pièces
Ref : 823
Maison à vendre
520 000 €
Visiter le site dédié
140 m2, 6 pièces
ST GERVAIS LES BAINS
74
44,80 m2, 2 pièces
Ref : 813
Appartement F2 à vendre
275 000 €
44,80 m2, 2 pièces
ST GERVAIS LES BAINS
74
21,64 m2, 2 pièces
Ref : 793
Appartement T2 à vendre
130 000 €
21,64 m2, 2 pièces
ST GERVAIS LES BAINS
74
100 m2, 7 pièces
Ref : 756
Maison à vendre
525 000 €
Visiter le site dédié
100 m2, 7 pièces
ST GERVAIS LES BAINS
74
204 m2, 8 pièces
Ref : 947
Maison à vendre
995 000 €
204 m2, 8 pièces
ST GERVAIS LES BAINS
74
274 m2, 12 pièces
Ref : 899
Maison à vendre
1 100 000 €
274 m2, 12 pièces
ST GERVAIS LES BAINS
74
180 m2, 6 pièces
Ref : 928
Maison à vendre
2 350 000 €
180 m2, 6 pièces
ST GERVAIS LES BAINS
74
1176 m2
Ref : 802
Terrain à vendre
340 000 €
1176 m2
ST GERVAIS LES BAINS
74
33,32 m2, 2 pièces
Ref : 945
Appartement T2 à vendre
215 000 €
33,32 m2, 2 pièces
ST GERVAIS LES BAINS
74
103,38 m2, 6 pièces
Ref : 923
Appartement T6 à vendre
625 000 €
103,38 m2, 6 pièces
ST GERVAIS LES BAINS
74
70,78 m2, 3 pièces
Ref : 946
Appartement F3 à vendre
435 000 €
70,78 m2, 3 pièces

