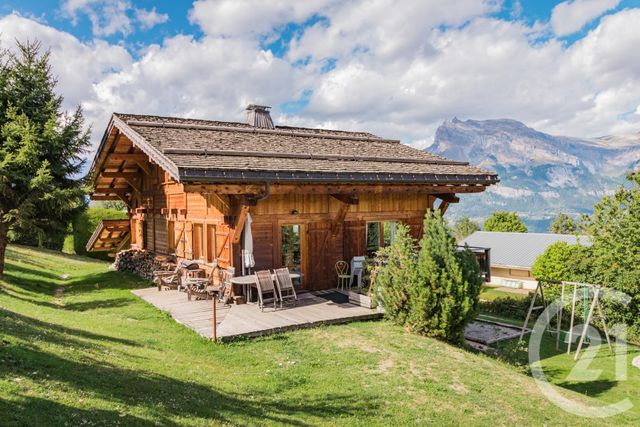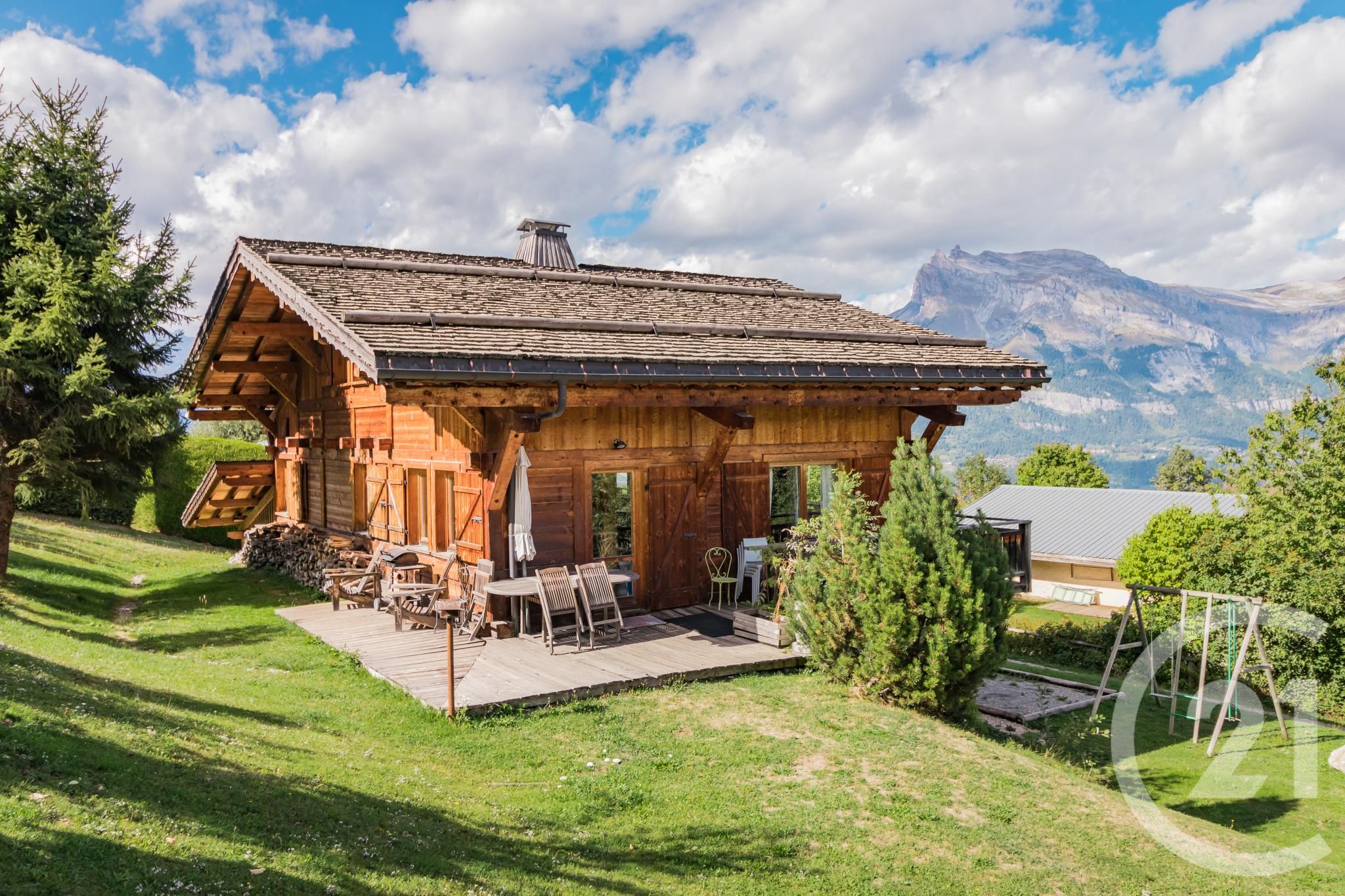-
 1/22
1/22 -
![Afficher la photo en grand maison à vendre - 6 pièces - 210.0 m2 - ST GERVAIS LES BAINS - 74 - RHONE-ALPES - Century 21 Grisol Immobilier]() 2/22
2/22 -
![Afficher la photo en grand maison à vendre - 6 pièces - 210.0 m2 - ST GERVAIS LES BAINS - 74 - RHONE-ALPES - Century 21 Grisol Immobilier]() 3/22
3/22 -
![Afficher la photo en grand maison à vendre - 6 pièces - 210.0 m2 - ST GERVAIS LES BAINS - 74 - RHONE-ALPES - Century 21 Grisol Immobilier]() 4/22
4/22 -
![Afficher la photo en grand maison à vendre - 6 pièces - 210.0 m2 - ST GERVAIS LES BAINS - 74 - RHONE-ALPES - Century 21 Grisol Immobilier]() 5/22
5/22 -
![Afficher la photo en grand maison à vendre - 6 pièces - 210.0 m2 - ST GERVAIS LES BAINS - 74 - RHONE-ALPES - Century 21 Grisol Immobilier]() 6/22
6/22 -
![Afficher la photo en grand maison à vendre - 6 pièces - 210.0 m2 - ST GERVAIS LES BAINS - 74 - RHONE-ALPES - Century 21 Grisol Immobilier]() + 167/22
+ 167/22 -
![Afficher la photo en grand maison à vendre - 6 pièces - 210.0 m2 - ST GERVAIS LES BAINS - 74 - RHONE-ALPES - Century 21 Grisol Immobilier]() 8/22
8/22 -
![Afficher la photo en grand maison à vendre - 6 pièces - 210.0 m2 - ST GERVAIS LES BAINS - 74 - RHONE-ALPES - Century 21 Grisol Immobilier]() 9/22
9/22 -
![Afficher la photo en grand maison à vendre - 6 pièces - 210.0 m2 - ST GERVAIS LES BAINS - 74 - RHONE-ALPES - Century 21 Grisol Immobilier]() 10/22
10/22 -
![Afficher la photo en grand maison à vendre - 6 pièces - 210.0 m2 - ST GERVAIS LES BAINS - 74 - RHONE-ALPES - Century 21 Grisol Immobilier]() 11/22
11/22 -
![Afficher la photo en grand maison à vendre - 6 pièces - 210.0 m2 - ST GERVAIS LES BAINS - 74 - RHONE-ALPES - Century 21 Grisol Immobilier]() 12/22
12/22 -
![Afficher la photo en grand maison à vendre - 6 pièces - 210.0 m2 - ST GERVAIS LES BAINS - 74 - RHONE-ALPES - Century 21 Grisol Immobilier]() 13/22
13/22 -
![Afficher la photo en grand maison à vendre - 6 pièces - 210.0 m2 - ST GERVAIS LES BAINS - 74 - RHONE-ALPES - Century 21 Grisol Immobilier]() 14/22
14/22 -
![Afficher la photo en grand maison à vendre - 6 pièces - 210.0 m2 - ST GERVAIS LES BAINS - 74 - RHONE-ALPES - Century 21 Grisol Immobilier]() 15/22
15/22 -
![Afficher la photo en grand maison à vendre - 6 pièces - 210.0 m2 - ST GERVAIS LES BAINS - 74 - RHONE-ALPES - Century 21 Grisol Immobilier]() 16/22
16/22 -
![Afficher la photo en grand maison à vendre - 6 pièces - 210.0 m2 - ST GERVAIS LES BAINS - 74 - RHONE-ALPES - Century 21 Grisol Immobilier]() 17/22
17/22 -
![Afficher la photo en grand maison à vendre - 6 pièces - 210.0 m2 - ST GERVAIS LES BAINS - 74 - RHONE-ALPES - Century 21 Grisol Immobilier]() 18/22
18/22 -
![Afficher la photo en grand maison à vendre - 6 pièces - 210.0 m2 - ST GERVAIS LES BAINS - 74 - RHONE-ALPES - Century 21 Grisol Immobilier]() 19/22
19/22 -
![Afficher la photo en grand maison à vendre - 6 pièces - 210.0 m2 - ST GERVAIS LES BAINS - 74 - RHONE-ALPES - Century 21 Grisol Immobilier]() 20/22
20/22 -
![Afficher la photo en grand maison à vendre - 6 pièces - 210.0 m2 - ST GERVAIS LES BAINS - 74 - RHONE-ALPES - Century 21 Grisol Immobilier]() 21/22
21/22 -
![Afficher la photo en grand maison à vendre - 6 pièces - 210.0 m2 - ST GERVAIS LES BAINS - 74 - RHONE-ALPES - Century 21 Grisol Immobilier]() 22/22
22/22

Description
Edifié sur une belle parcelle de terrain de 1690 m² (avec possibilité de détacher une parcelle de 800m²), il dispose d'une surface habitable d'environ 210 m² disposé comme suit :
Au rez de chaussée : Un hall d'entrée, 3 chambres, une salle de bains et WC indépendants, un grand dégagement avec ski-room (possibilité d'une deuxième salle de bains Pré équipée).
Au rez de jardin : Une très grande pièce de vie lumineuse composée d'un salon/salle à manger/cuisine ouverte équipée et aménagée ; le tout donnant accès au balcon et terrasse, une chambre ainsi qu'une salle de douche et WC indépendants.
A l'étage : Une chambre mansardée, une salle de douche et WC séparés, le grenier a été emménagé en lingerie.
En annexe : Un abri couvert de 17 m².
A seulement 2 km du départ des pistes du Bettex avec un arrêt navette « Ski-bus » à proximité, ce chalet aux beaux volumes et aux prestations de qualités lui confère la possibilité d'une belle rentabilité locative. Located in SAINT GERVAIS MONT BLANC, on the road towards the Evasion Mont-Blanc ski slopes (St-Gervais/Megève/St-Nicolas), this magnificent chalet is ideally located , facing south and east with views of Mont-Blanc. Built on a 1690 m² plot (with the possibility of detaching a plot of 800m²), this 210 m² property comprises:
On the ground floor: An entrance hall, 3 bedrooms, a bathroom and separate toilet, a large hallway with ski room (possibility of a second bathroom).
At garden level: A very large and bright living room with a lounge/dining area and fully fitted open plan kitchen leading onto the balcony and terrace, a bedroom, a shower room and a separate WC.
On the first floor: A bedroom under the eaves, a shower room and separate WC. The attic has been converted into a laundry room.
Outbuildings: A covered shelter of approximately 17 m².
Only 2 km from the foot of the Bettex slopes with a "Ski-bus" shuttle stop nearby, this beautiful chalet with its high spec fittings offers the possibility of a good rental return.
Localisation
Afficher sur la carte :
Vue globale
- Surface totale : 210 m2
- Surface habitable : 210 m2
- Surface terrain : 1 690 m2
-
Nombre de pièces : 6
- Entrée
- Séjour
- Chambre
- Chambre
- Chambre
- Chambre
- Chambre
- Cuisine
- Salle de bains
- Salle de bains
- Salle de bains
- WC
- WC
- WC
Équipements
Les plus
Montagne
Général
- Chauffage : Individuel electricité et poêle à bois
- Double vitrage, poutres
À savoir
Les performances énergétiques
Date du DPE : 02/02/2023




















